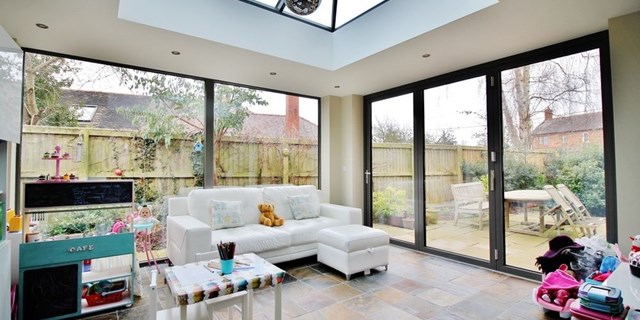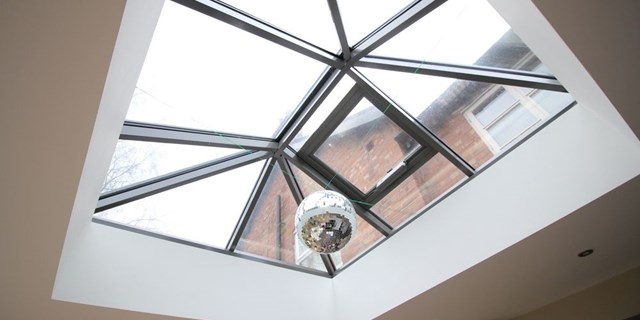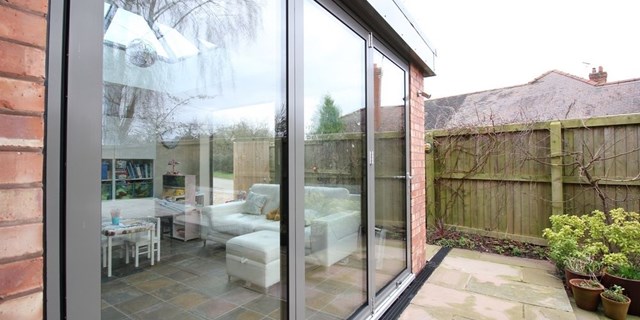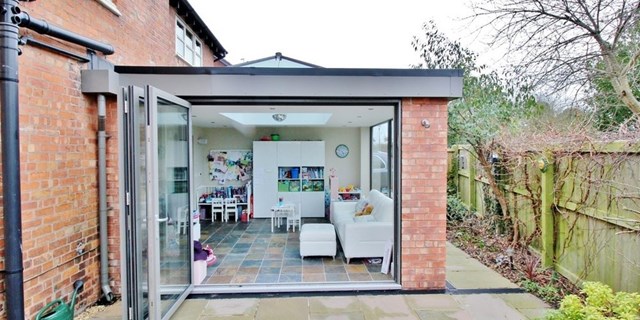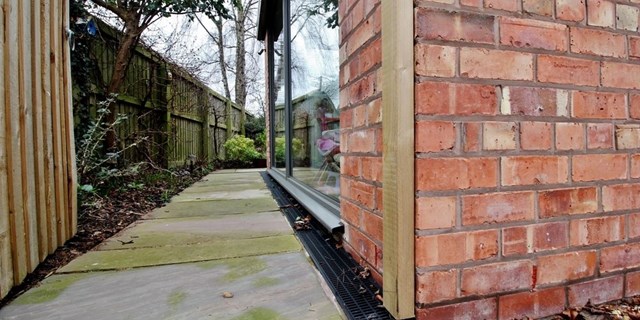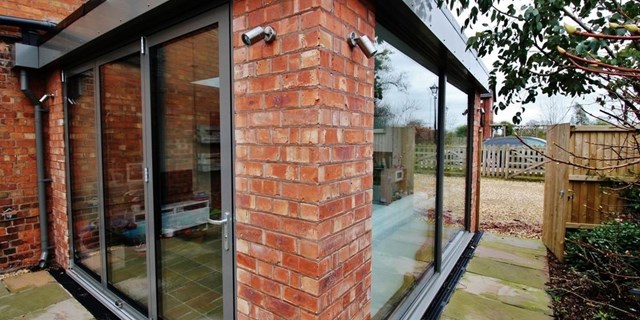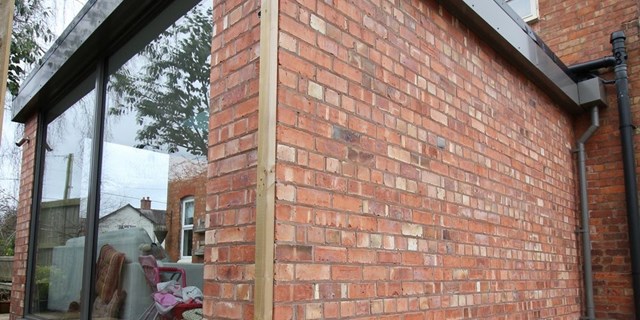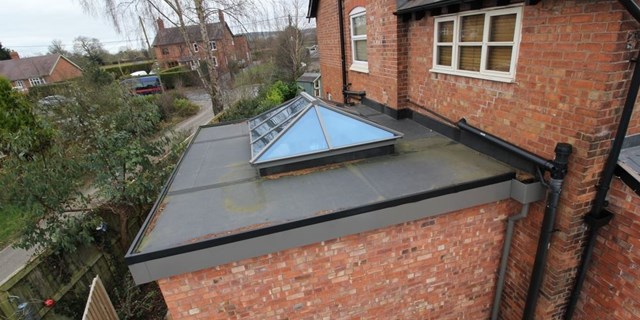Orangery, Bunbury Cheshire | Open Plan Building Co
Porch and Orangery
Playroom Extension
Bunbury Cheshire
Playroom Extension

About the build
Fed up with falling over children’s toys and losing their “grown up” space to the kids, we decided it was time to build our daughters a playroom, which would later be used as a dining room when the children were older and wanted to spend more time in their rooms.
Whilst they were at it, we decided to have a porch built onto the kitchen as no-one ever used the front door of the house and we needed more space to dump shoes and coats.
Living in a period home, we wanted a contrast between new and old, but an extension which would sit sympathetically next to the original farmhouse. So we chose a modern design for the playroom, with large glazed areas, solid dark grey/green aluminium frames, and brickwork to match the house (dating from around 1900) as closely as possible. The porch on the other hand was designed to blend in to the original house and did so, with matching tiles on the pitched roof and panelling on the inside, handcrafted by Carl to match the original kitchen.


Paul from OPB brought in an expert team of professionals and effectively project managed the build from the outset. From the groundwork to the finished article, Paul worked closely with us to ensure the build met with and exceeded our expectations.
Paul took a proactive approach to the build and remained focused throughout on our wishes – for example even when others (including us!) signed off drawings of the large roof lantern as accurate, Paul stepped in to put the order on hold, knowing that it was not in fact the size we wanted. Appropriate adjustments were immediately made and the issue resolved, avoiding a potentially expensive mistake. Similarly, knowing we wanted electric roof lights, he ensured electrical supply was accommodated, without us even having to ask for it.
The bricks sourced by Paul were an excellent match and he even found a local build in which they had been used to show us how they would look in reality – rather than just providing samples. Attention to detail was maintained throughout with subtly decorative lead work on the porch roof and a first rate finish.
Paul arranged all the necessary trades to assist on the project, a bricklayer, joiner, electrician, plasterers and even recommended a tiler who managed to create a seamless transition in the floor tiles from the kitchen into the new extension, despite them being sourced from different countries 8 years apart!
The finished product
I was delighted with the finished playroom and porch, they really have improved our quality of life and the way we live in our house, in fact our youngest daughter recently said being in her playroom was her favourite place in the whole wide world!
Paul and his team, especially Steve the bricklayer, Carl the Joiner and Eddie the Electrician all made the building process as painless as possible, and even, dare I say, fun! They were true professionals and always friendly, tidy and polite. Unusually, Paul managed to strike exactly the right balance between explaining more technical aspects of the project in a way I could understand without being patronizing, and kept me fully informed at every stage. Whilst the costs exceeded our initial budget, as they always do, this was wholly attributable to our changing the spec. and up-scaling as we went along, and there were no nasty or hidden surprises. Paul was upfront and honest throughout the project and very personable and easy to get along with.
I would have no hesitation in recommending Paul and his team and we would certainly use them again for any future building projects.


Technical details
- Tripled Glazed Aluminium Colour Coded Bi-fold Doors and Roof Lantern.
- Custom Made Aluminium Rain Water Pipes Colour Coded.
- Firestone Rubber Roof with internal gutter system
- Under floor heating
- Internal and external energy efficient LED lighting system
- Traditional style brickwork and pointing to match the original house
